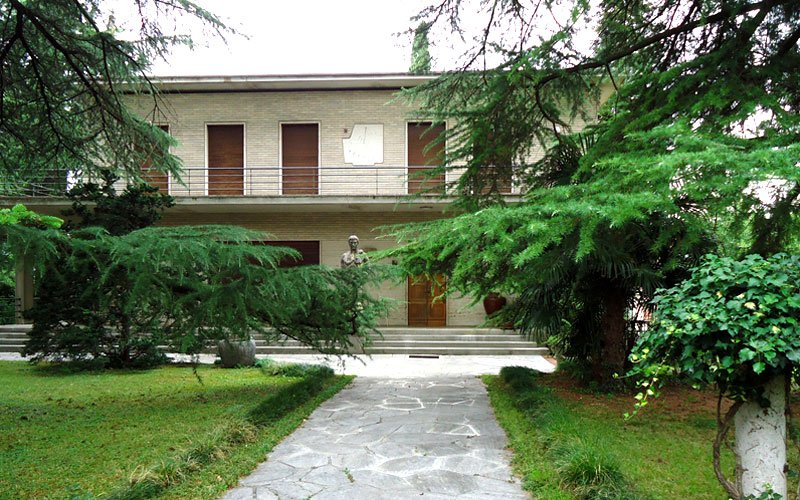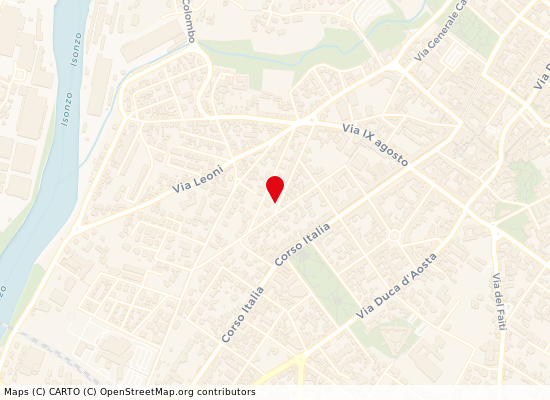



Umberto Cuzzi (Parenzo 1891 - Torino 1973)
Villa Perco is an Italian and International Rationalist gem that was designed by Umberto Cuzzi between 1933 and 1935 for his friend the building contractor Bruno Perco. It is an independent villa located away from the street and surrounded by green. The box shaped building develops horizontally and has a typically orthogonal facade marked by horizontal and vertical lines that come into play, created by the protruding porch on the left side of the facade. The porch is flanked by a wall and three pillars that support, on the upper level, a narrow balcony which is enclosed by a tubular elegantly curved fence that recalls a maritime aesthetic. In the mid-1930’s the building was described by Gino Levi Montalcini as a series of relationships made from “full and empty spaces harmonically placed with a delicate sensitivity.”